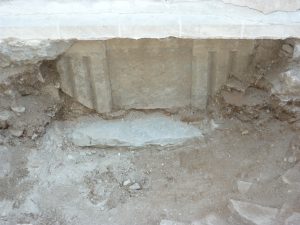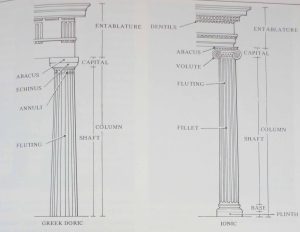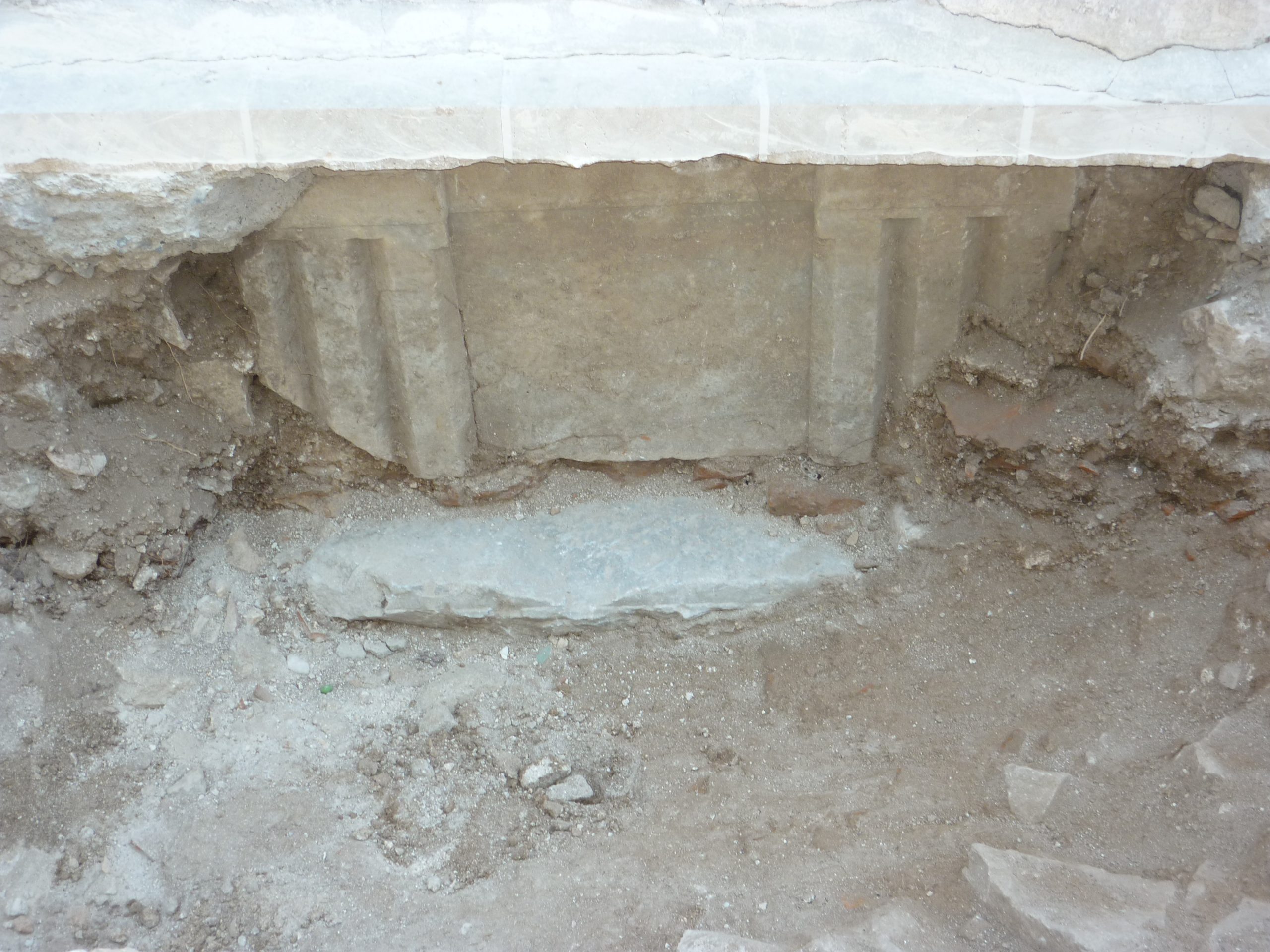Glenn Maffia
REGRETTABLY, this year the archaeologists excavating around the Temple have been put under a ‘vow of silence’ on speaking to either writers or journalists; which leaves me firmly out in the cold.
Though worry not, they are digging on public land, therefore I am free to wander around and use my eyes and, hopefully, come to some conclusions independently.
Deciphering the foundations
The people working in the vicinity of the mosque are friendly and amiable enough not to mind my wandering and I see quite a lot from the viewpoint of the modern walkways around the area.
I have long known of the square cut into the carpet in the interior of the mosque, which covers a Perspex floor through which one can view the antique foundations of some previous structure.

A new find by the German archaeologists
Today the archaeologists are extending trenches outside of the mosque and are finding that these foundations are continuing along the entire southern façade of the ‘new’ temple (which I called, ‘Temple of Artemis’, on the map we produced).
It is very unusual to find a structure so close to a temple complex, especially on the southern side.
Differing orders of architecture
When the ‘new’ temple was unearthed between 2013 and 2014 I did perceive much articulation of the Doric style of architecture littering the site. Indeed, I had suspicions that the temple could be of the Doric order, though it was later proved to be of the Ionic style.
Sorry if this is a little too technical, but these are the clues to identification which are of paramount importance.
There could never be a mixing of Doric and Ionic, therefore if some remnants are found alongside another it could only mean that there would have been another structure within close proximity.
A quite beautiful find
It was whilst I was looking around the site last week that I noticed a quite beautiful and extraordinary find excavated by the archaeologists.
Presumably they were attempting to confirm that ancient foundations from inside the mosque were contemporary with that which they were finding outside, so a trench was dug immediately against the mosque wall from the outside.
Just a little way down they have unearthed a classical piece of Doric entablature, the ‘triglyph’, being used as a foundation stone for the church built in the 19th century. And this was a large piece of masonry, broken to be sure, but containing not one, but two triglyphs.

The differing architecture of the eras
Feasible conjecture?
Therefore translating all this information into a coherent history, I have come to the conclusion that what we would have found standing here in the 1st century CE would have been an Ionic style temple standing atop of a hill overlooking the Temple of Apollo.
It ran from east to west in traditional fashion, and along its entire south side are foundations for some particular unknown structure.
I considered, aesthetically, that this could be the site of the Doric structure I had seen so many remnants of, though concluded that these foundations are not of a size or sturdy enough to support a Doric style Stoa, a shaded promenade and meeting place (which was probably located to the north of the ‘new’ temple).
I also recalled the Ionic Stoa at Miletus, whose length is vast, and thought that one the length of this ‘new’ temple (30.98 metres) would be laughably puny in comparison.
As the width of these foundations reach out to an extensive area they obviously had some important relevance, but as to what relevance, I am still scratching my head.
Possibly the archaeologists have unearthed some defining clue or evidence which they shall publish at a later date.
I shall eagerly wait for such a moment. Though one thing I have learnt is that when one is working totally alone and without all the evidence an entire picture is difficult to visualize. Still, it continues to be pleasurable.
